MINNESOTA ART BARN STARTED CONSTRUCTION
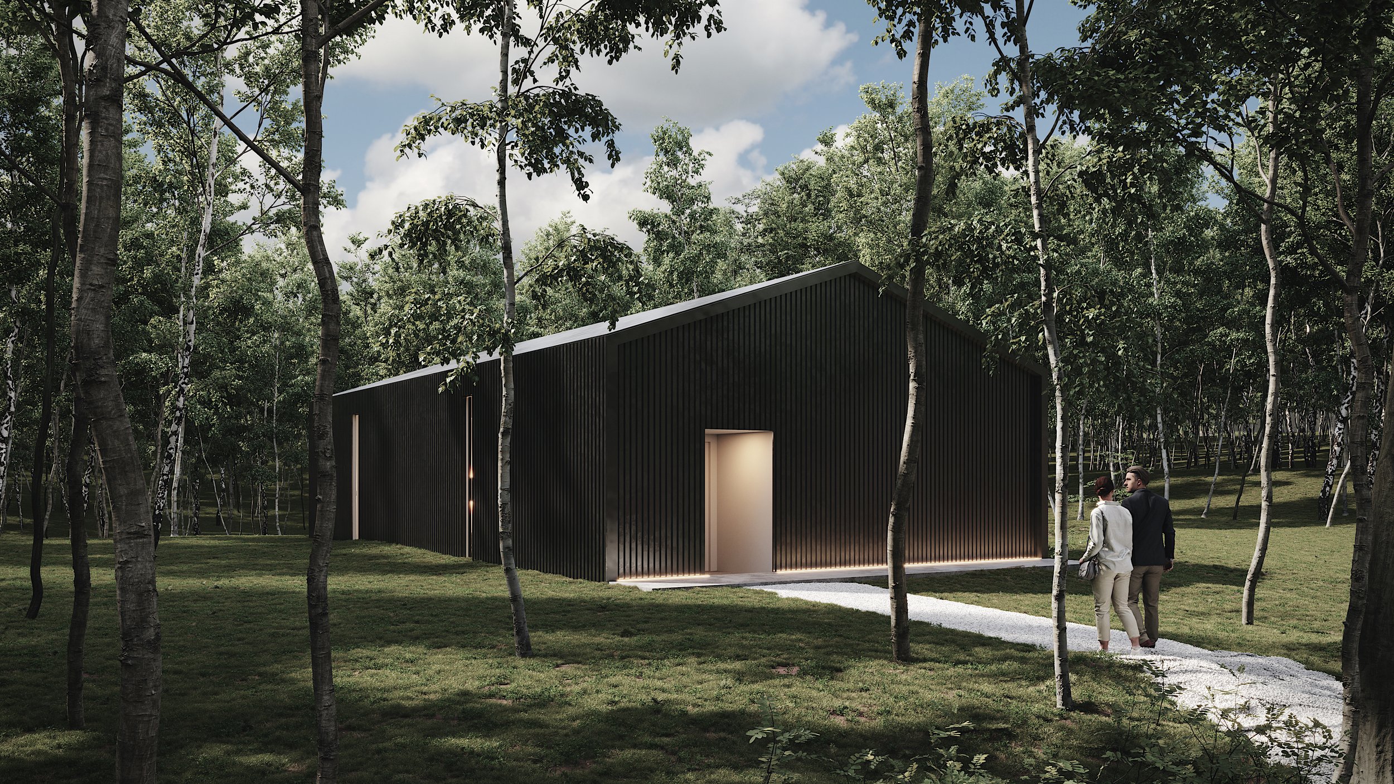
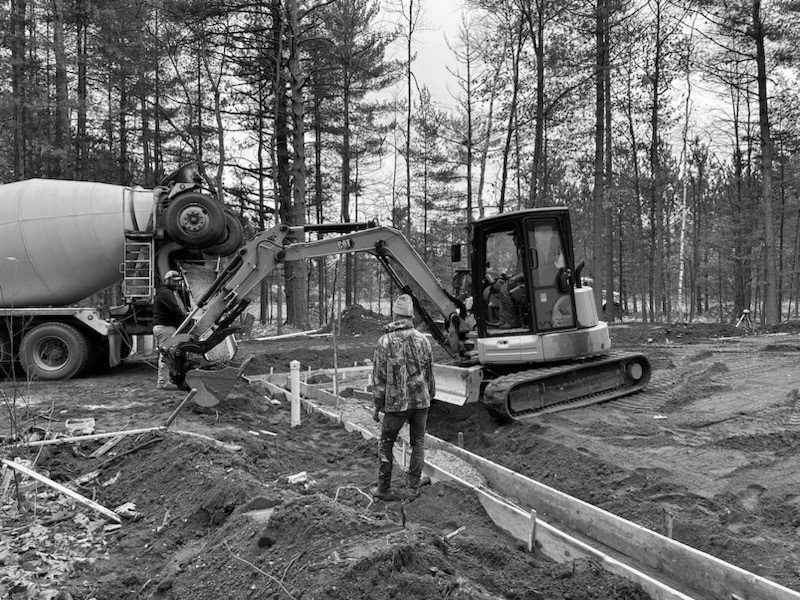
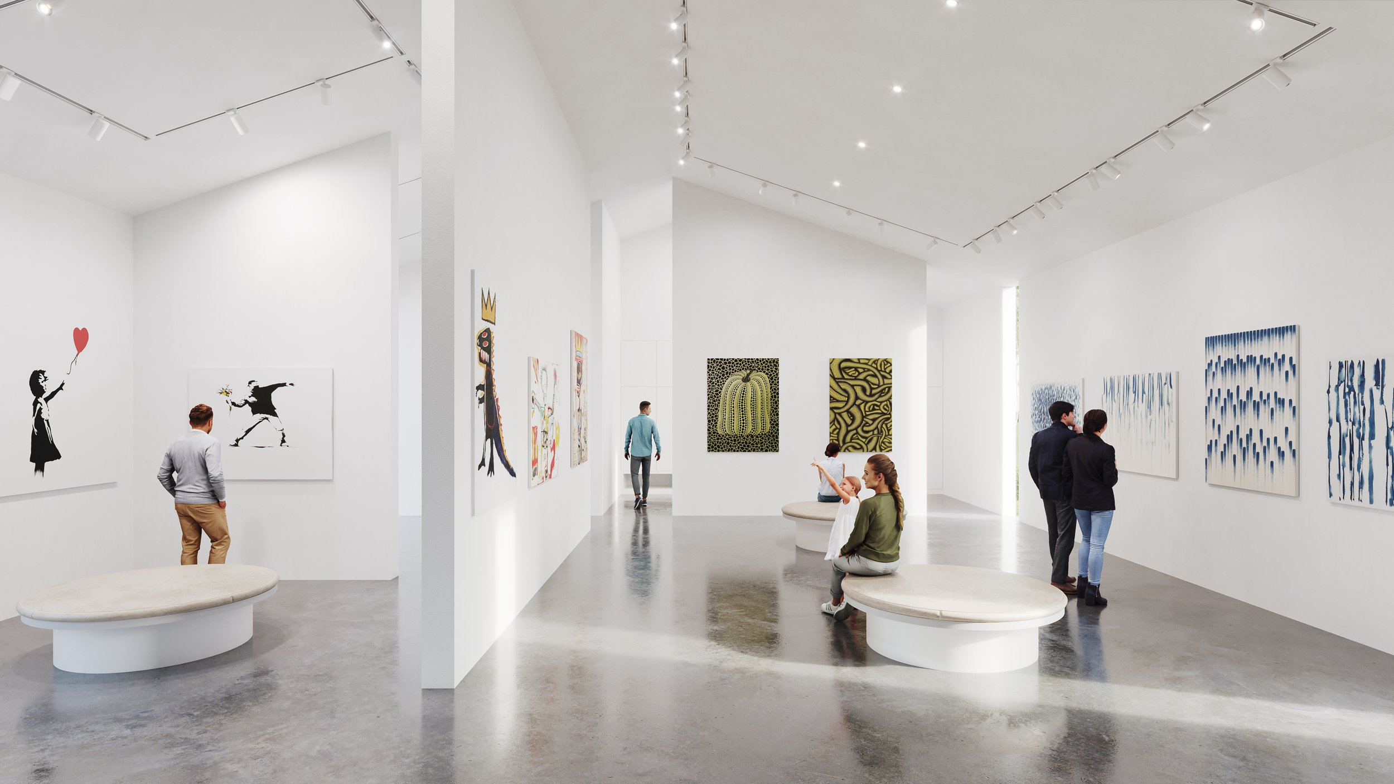
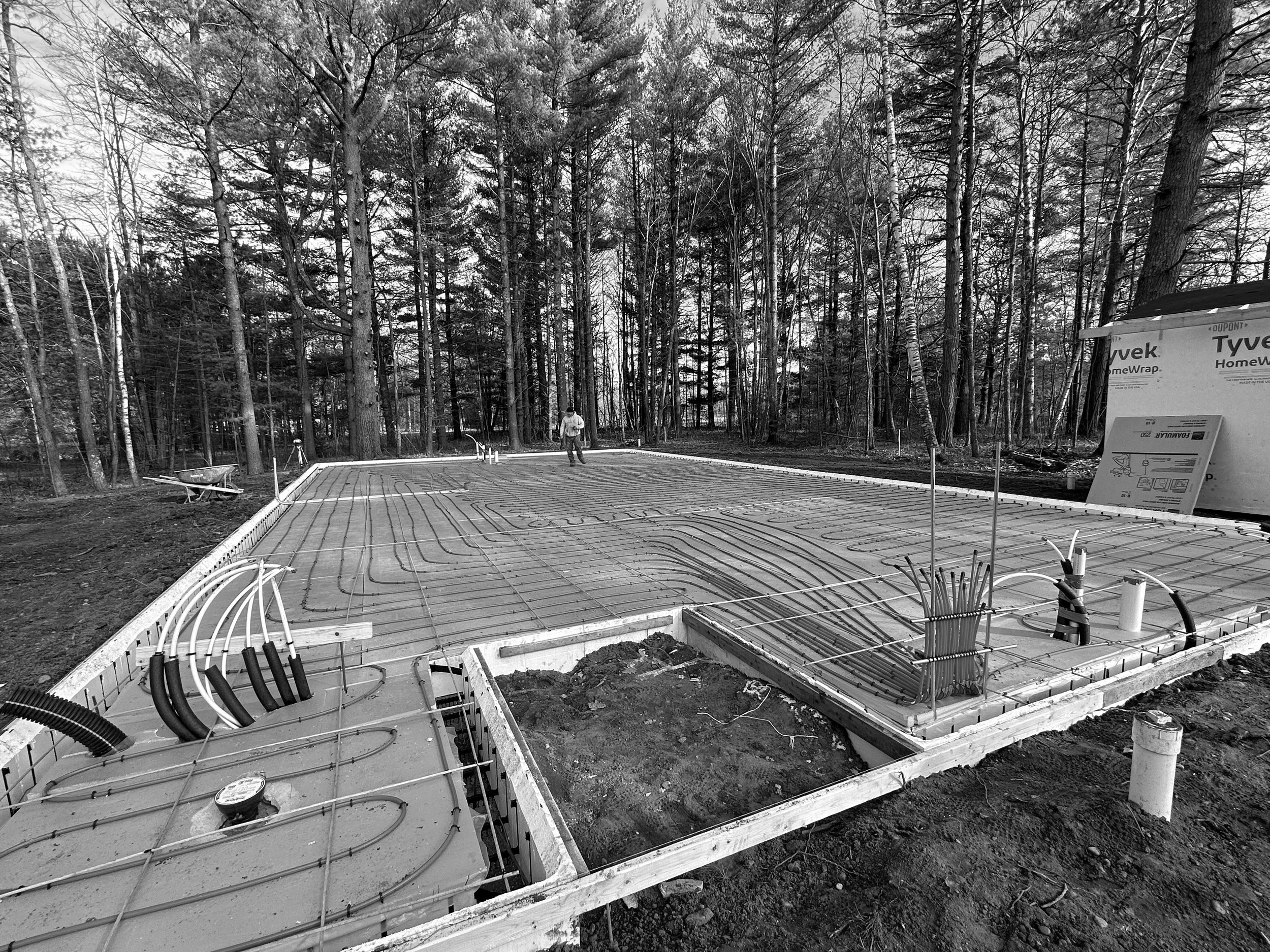
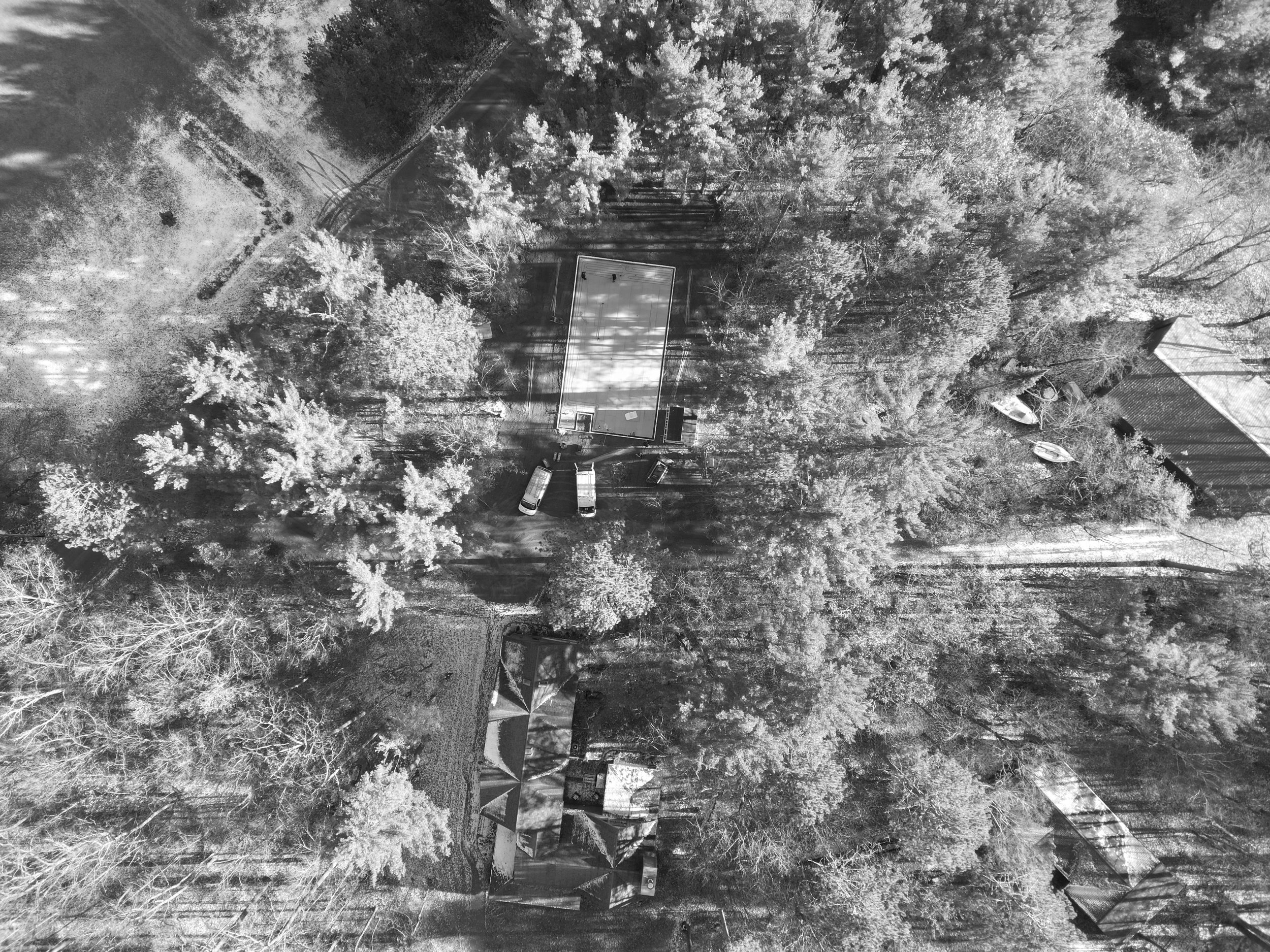
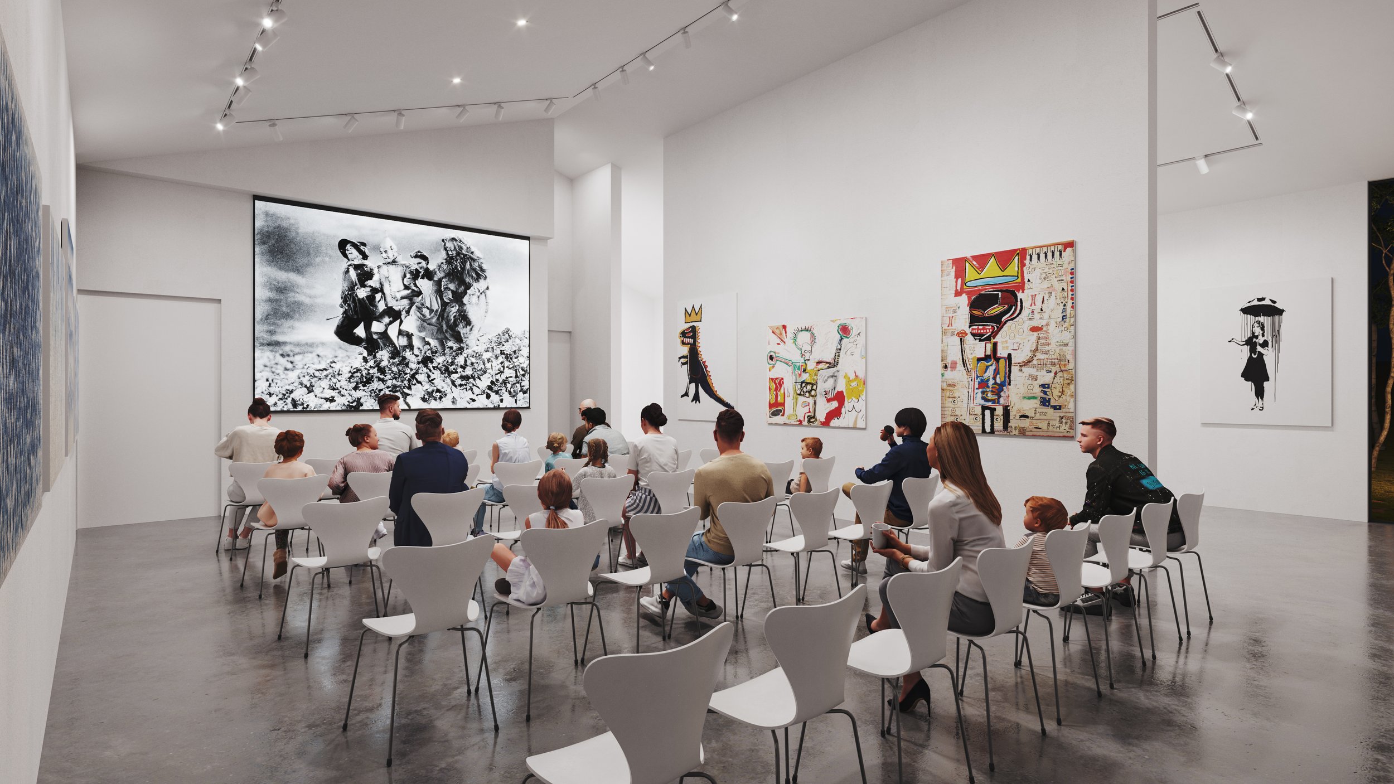
StudioHAU designed project, Minnesota Art Barn, started construction in rural Minnesota. The gallery is nestled within a forested landscape. The structure, with nondescript exterior facades, houses a private art collection consisting of a large gallery, 3 smaller galleries, a library, and kitchenette. The main gallery is designed for flexibility as a space for art, film, and social events.
View the project here: Minnesota Art Barn
